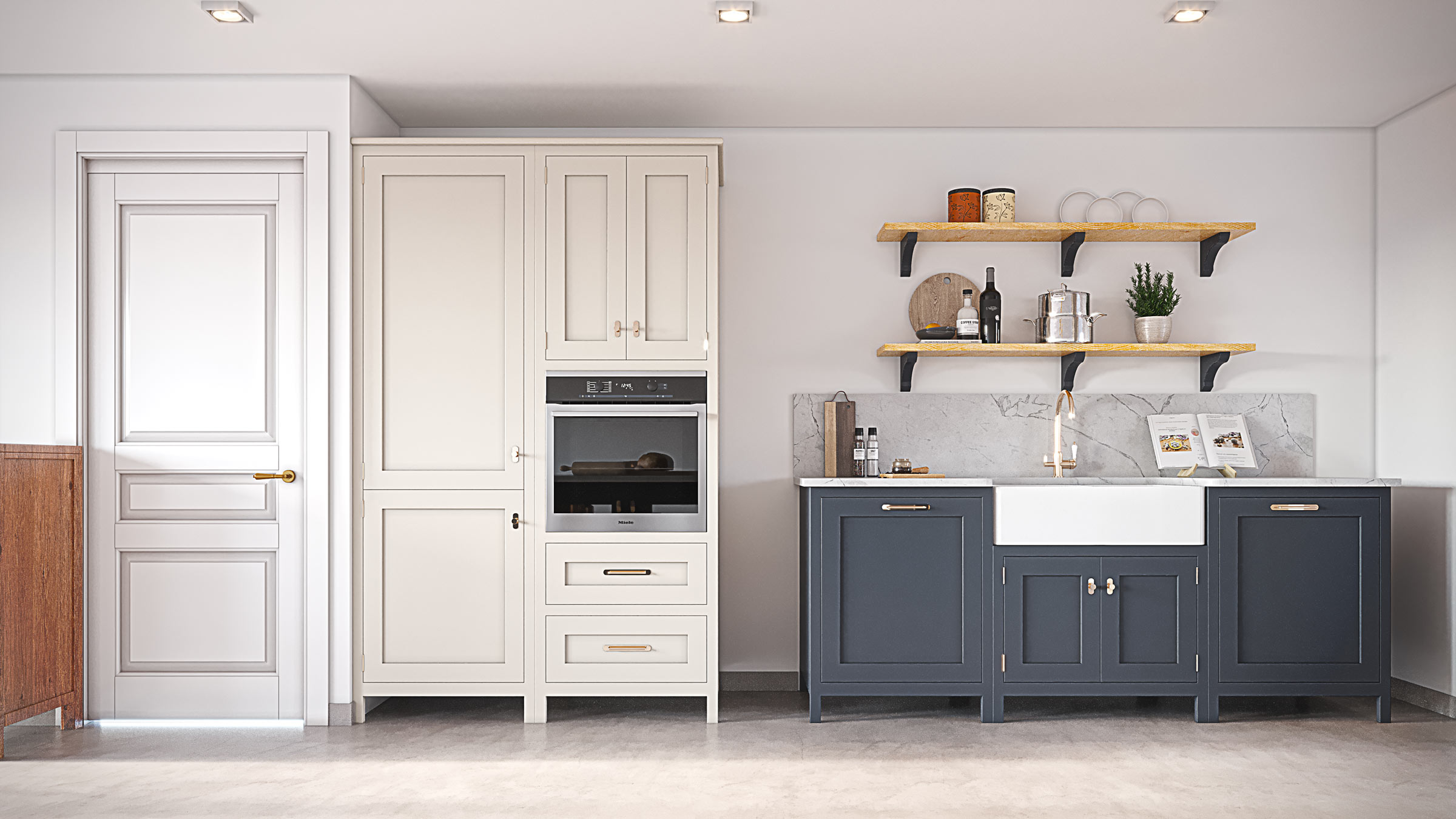Use code crusoe10 to get 10% off your first purchase
Made in Britain
Simple Installation
Timeless
Exceptional Quality
Handmade

We invite you to browse some of our inspiring kitchen design ideas to reignite your passion for creativity and home design…
© 2024 Crusoe Freestanding Kitchens – a division of Olive & Barr. Company Number: 12303940 / VAT Number: 402 1494 39